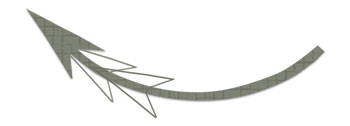Masia Can Grau is a Catalan manor house at the entrance of the small town of Vilafreser, easily accessible by car and in the middle of a valley where peace and silence prevail. Facing south, it is elevated above the rest of the estate. Horses grazing in the fields create unique views from the pool and gardens.
The country house has been renovated for rural tourism with a minimalist design, accentuating the existing architectural elements and in harmony with the surroundings. Sustainable materials and solutions have been used to achieve maximum energy efficiency without compromising comfort and modern functionality. It is an ideal place for horse lovers to enjoy a family initiation, take classes or go on excursions, and even embark on longer multi-day trails through the magnificent landscapes of the Empordà, the Garrotxa and the Pyrenees.
History
Although the original building appears to be from the 16th century, major renovations were made later, such as the two vaulted porticoes that support the terrace on the southern façade and the majestic entrance gate (currently walled) to the north. The stone lintels show several dates, such as “1720” and “1805” but also the inscription “DOMINGO GRAU ME FESIT LAN 1847”
Can Grau is a reference farm in the region and was used at the beginning of the century as a traditional farm. The first floor was a noble house where the farmers lived, and fell into disuse about 15 years ago. The house was in a poor state of conservation when the current owners acquired the property in 2018. A major renovation to adapt it to its new purpose brought out the beauty of its interior and integrated facilities for horses in its immediate surroundings.
The Country House
Upon arrival at Can Grau, the first surprise is the open landscape around its main entrance. The “Àngels” mountain range in Girona and the “Fortalesa” mountain in the background make for a beautiful horizon.
The country house consists of several buildings, most of which are rehabilitated. It currently has seven spacious and unique rooms, all with en suite facilities. Wooden beams, stone walls and restored furniture are combined with traditional objects to create a cozy atmosphere. The rooms are distributed between the ground floor and the first floor, keeping with the original structure of the house. Those on the ground floor have direct access to the garden and those on the first floor have access to a large outdoor terrace with magnificent views over the landscape and horses in the fields. Dinner and breakfast are served in the original cow stable, which has been converted into a spacious dining room with a fireplace. The house has a large living room, also with a fireplace, comfortable sofas and a library for winter afternoons. However, the entrance porches, the terrace and the many garden spaces are ideal to relax in the open air all year round in contact with nature. The pool is surrounded by dense grass and paved with original stone, remnants of the traditional era, next to a beautiful old rooftop, which offers a great shaded area and also serves as a “chill out” space.
The Estate
Several paths invite us to discover the surroundings of this 14-hectare estate. Following the small stream and vast forest that delimit its fields, you will find century-old specimens of oaks and pines and even an ancient dam, naturally sculpted by the runoff from the rain.
On the other hand, the northern limit of the main building borders the town of Vilafreser, a town of only 16 inhabitants, with its Romanesque church and its picturesque bell tower.
The layout of the farm made it possible to accommodate the horses: equestrian activities are offered every day for children and adults. This scene is complete with the colours and scents of fields of sunflowers, wheat, oats, lavender, fruit trees, and soon our own vineyard- an immersion in the flow of nature. The location is also fit for more relaxed activities such as yoga sessions, jam-making workshops, regional organic wine tasting or massage therapies.

